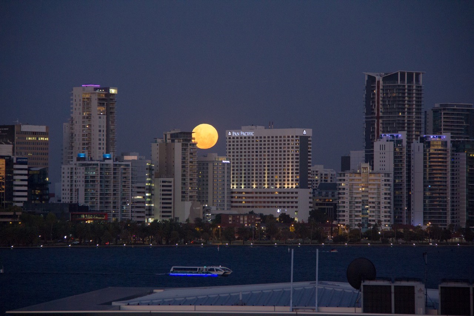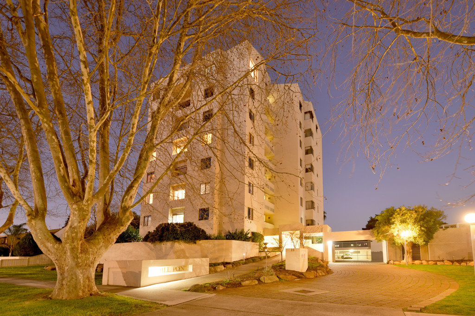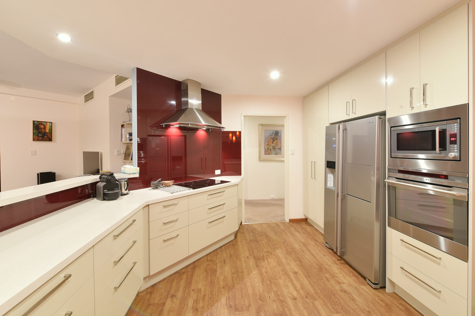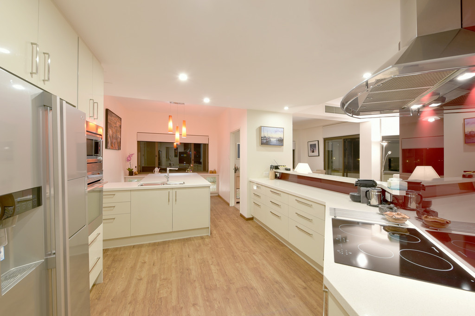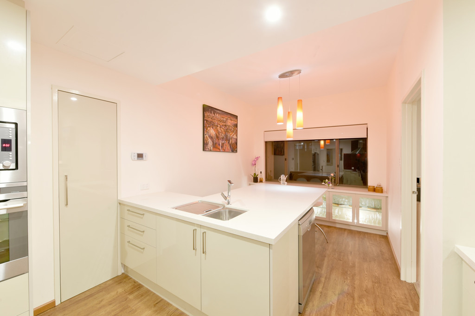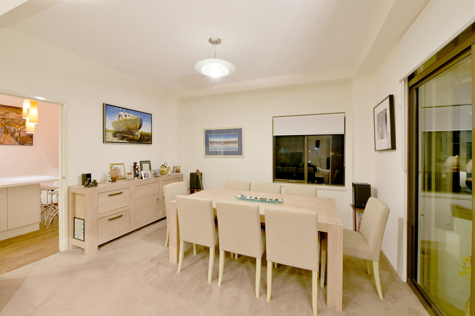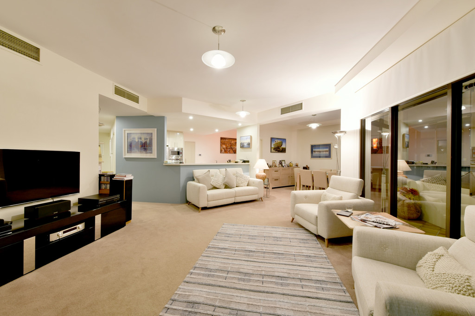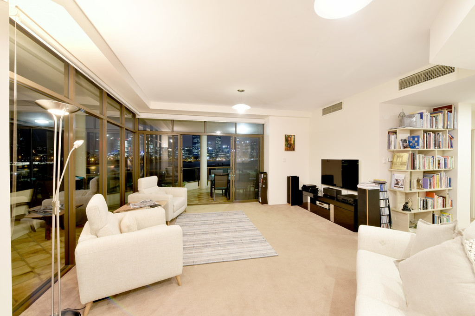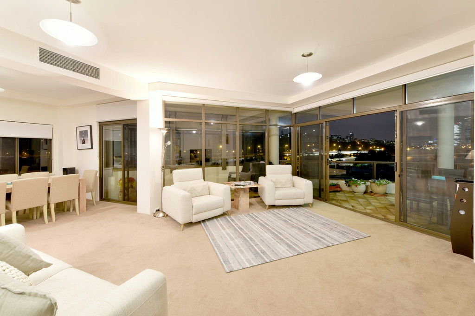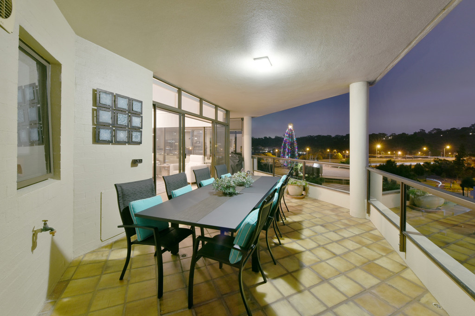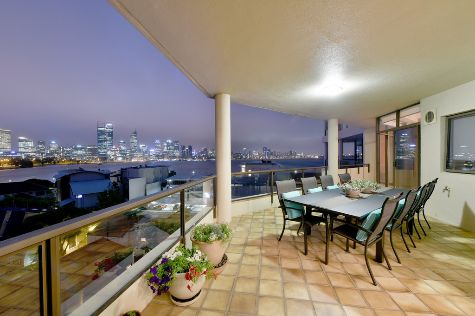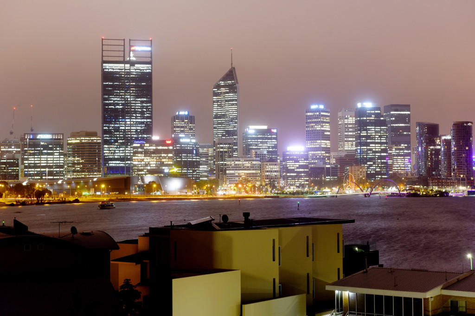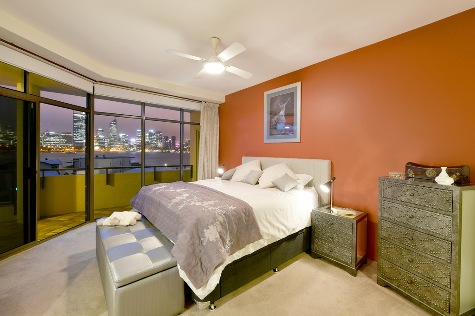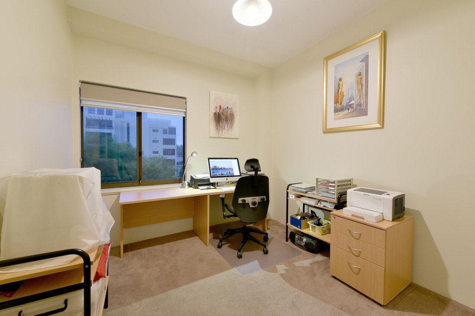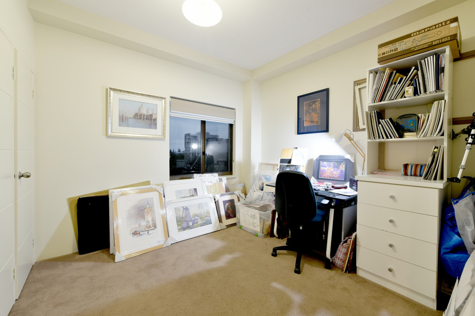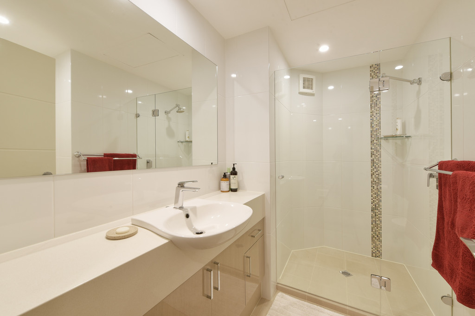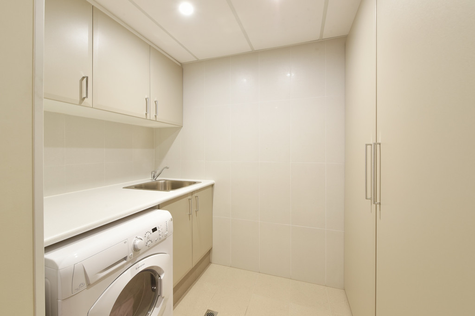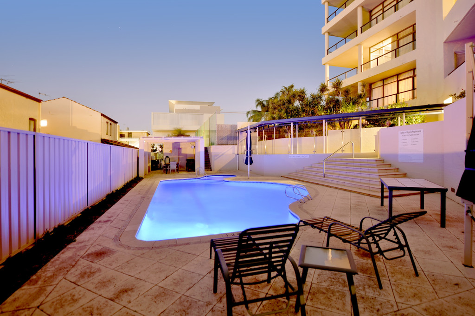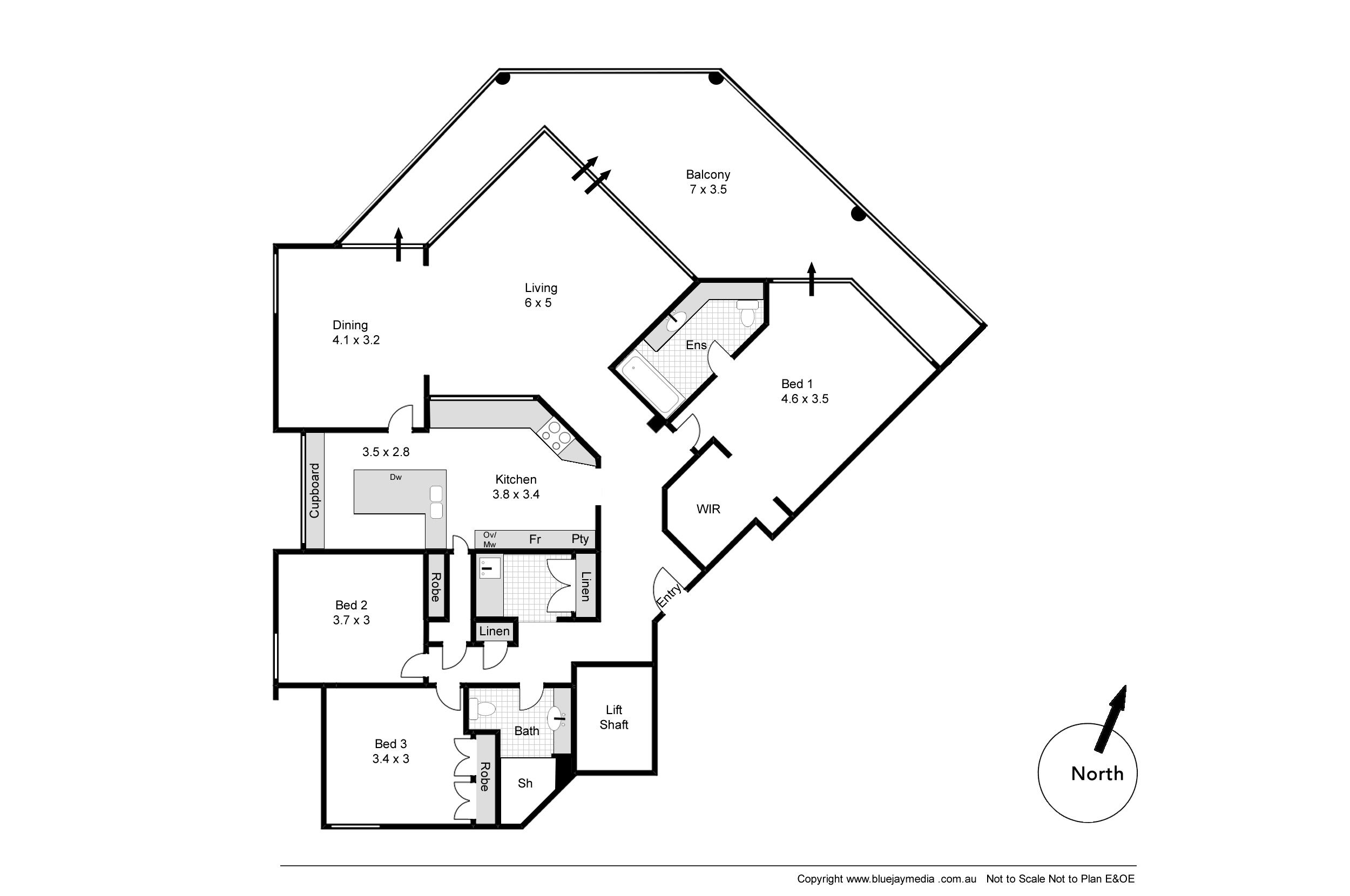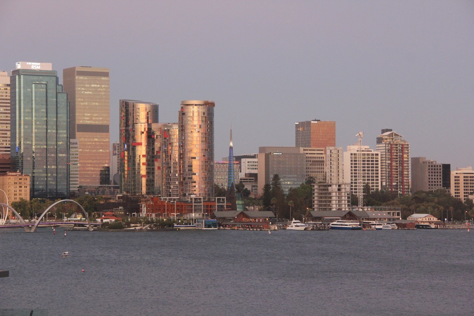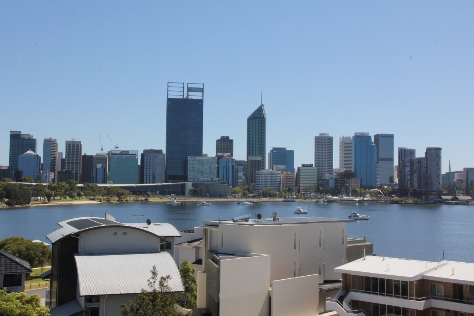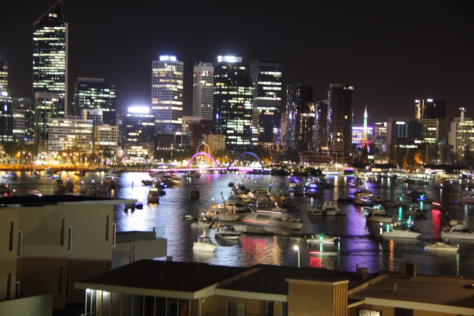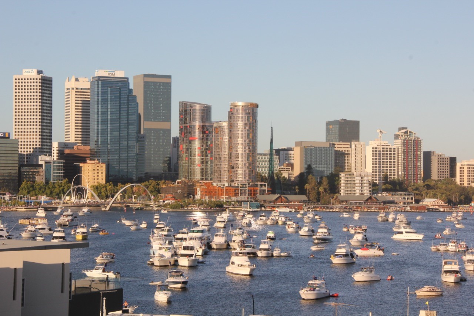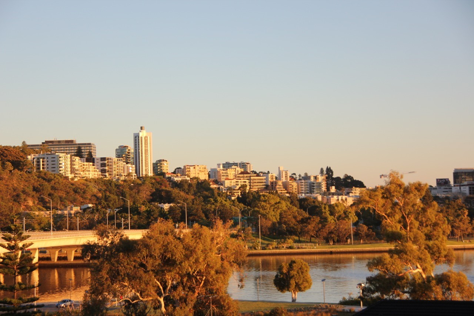PROPERTY SUMMARY
11/16 Mill Point Rd, SOUTH PERTH WA 6151
UNDER OFFER!!! UNDER OFFER!!! UNDER OFFER!!!
LIFESTYLE APARTMENT WITH ENDLESS CITY, RIVER AND KINGS PARK VIEWS
Superbly situated on the South Perth Peninsula and offering panoramic City, River and Kings Park views, this three bedroom, two bathroom apartment will, without a doubt, exceed your expectations. Providing a lock up and leave South Perth lifestyle and offering the luxury of space and functionality, this apartment ticks all the boxes, fulfilling the needs and wants of modern day living in such a location.
Walk into the City or catch the 35 bus three stops to Perth CBD, from The Old Mill. Stroll along the South Perth Foreshore to the Mends Street precinct, taking advantage of the cafes, restaurants and vibrant shops. Or catch the ferry across to Elizabeth Quay and Perth CBD. The apartment is within close proximity to a variety of parks and prestigious schools, Royal Perth Golf Club, Perth Zoo, freeway access and so much more!
Generously proportioned throughout, fully renovated and offering an abundance of natural light, the apartment boasts a spacious living and dining area, adjoining an impressive kitchen featuring high quality appliances, large breakfast bar and ample benchtop and cupboard space. Both the living and dining areas flow out to an extremely generous entertainer’s balcony offering endless City, River and Kings Park views that have to been seen to be believed – no photo can do it justice.
The master suite has full City and River views, featuring walk in robe, ensuite bathroom with bath and balcony access.
Separated from the master bedroom, living and kitchen areas are two other double sized bedrooms, with built in robes, as well as a modern, second bathroom and laundry with well thought out cupboard space.
Additional Highlights/Features:
– Reverse cycle ducted air-conditioning
– NBN
– Apartment has five (5) hardwired Ethernet connections – 3 in lounge and 2 in master
bedroom
– Ample storage throughout
– Views from all three bedrooms, kitchen and living/dining area
– Dishwasher, induction cooktop and microwave oven
– Two secure undercover car bays
– Storeroom in garage
– Swimming Pool
– Toilet in pool area
– Tennis Court
– Keyless Entry
– The main entrance foyer and lobby and all lobbies floors 1 – 7, will be refurbished
ie new tiling, painting, carpets and lighting, over the next couple of months.
All monies for this refurbishment have already been raised
Council Rates: $2,778.66
Water Rates: $1,397.86
Strata Levies: $2763.00 pq (Admin Fund: $2,095.35 Reserve Fund: $667.65)
Building Area: 202 sqm (Internal: 140sqm, Balcony: 35 sqm, Double Car Bay: 25sqm, Storeroom: 2sqm)

